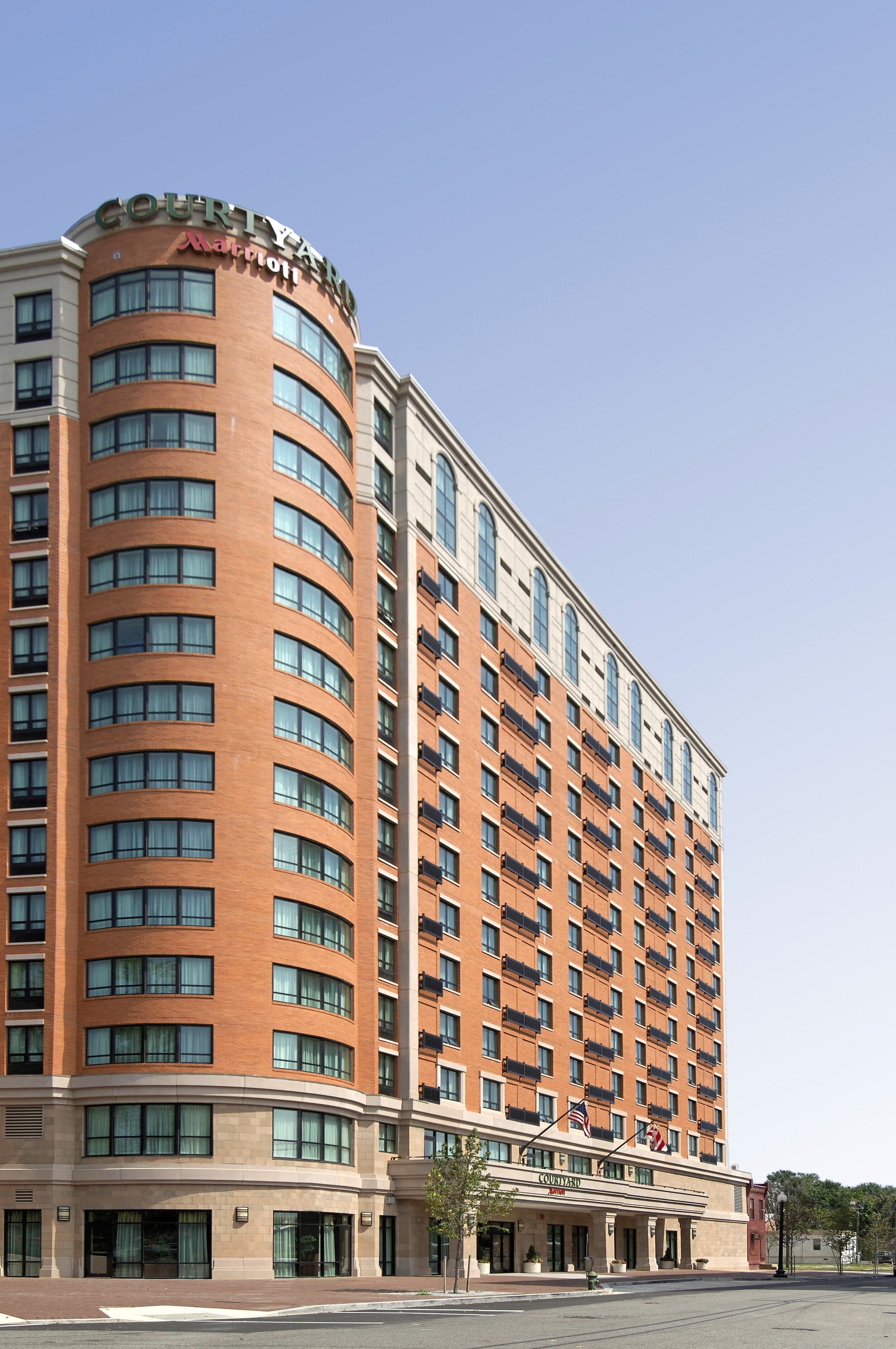
Capitol Hill Tower
The cooperative includes a courtyard designed by renowned landscape architect Ken Smith, an indoor pool, billiard room, party room and 10,000 square feet of retail on the ground floor. The building was the first residential project in a neighborhood which subsequently exploded with dozens of condominium, rental and office building as well as being home to the new National’s baseball stadium.
Originally conceived as a rental building, Capitol Hill Tower was financed partially with a $48 million HUD insured loan, but was converted to market rate cooperative apartments during construction in order to retain the beneficial HUD insured underlying mortgage, while still selling the units. Capitol Hill Tower was the first new construction cooperative HUD has approved in decades, and required a developer who was adept at negotiating with federal agencies and District government officials.
Ranger Properties manages all aspects of the unsold shares and supports the new cooperative board in its early stages of maturing.
Address: 1000 New Jersey Avenue SE, Washington DC 20003
Building Type: Mixed Use Cooperative
Status: Completed (2006)
Stories: 14
Units: 344
Square Footage: TBA


